3565 Bristol Cove Lane, Saint Cloud, FL 34772
| Listing ID |
11270769 |
|
|
|
| Property Type |
House |
|
|
|
| County |
Osceola |
|
|
|
| Neighborhood |
34772 - St Cloud (Narcoossee Road) |
|
|
|
|
| Total Tax |
$2,848 |
|
|
|
| Tax ID |
27-26-30-0103-0001-0140 |
|
|
|
| FEMA Flood Map |
fema.gov/portal |
|
|
|
| Year Built |
2020 |
|
|
|
|
Built in 2020, this well cared for beauty is like new and boasts a 2-car garage with a workshop area, offering ample parking and storage space. This home is a comfortable blend of contemporary design and high-end finishes. The open-concept layout is ideal for gatherings, while the loft provides additional space for relaxation or work. The primary suite boasts a large bathroom with custom shower tiles and an oversized walk-in closet. Laundry room provides plenty of space for washer/dryer, storage cabinet and even an open ironing board. Spend some time grilling on the extra-large covered porch and wind down next to the fire pit. Don't miss out on this opportunity to own a modern gem in a sought-after neighborhood. Schedule a showing today and make this stunning property your new dream home! Current FHA mortgage is assumable at 3.1% with lender approval. Seller is offering $5000 credit to buyer for rate buydown or closing costs.
|
- 5 Total Bedrooms
- 3 Full Baths
- 2791 SF
- 0.19 Acres
- 8276 SF Lot
- Built in 2020
- 2 Stories
- Owner Occupancy
- Slab Basement
- Building Area Source: Public Records
- Building Total SqFt: 3251
- Levels: Two
- Sq Ft Source: Public Records
- Lot Size Square Meters: 769
- Total Acreage: 0 to less than 1/4
- Zoning: SFR
- Dishwasher
- Garbage Disposal
- Appliance Hot Water Heater
- Carpet Flooring
- Ceramic Tile Flooring
- 3 Rooms
- Laundry
- Central A/C
- Other Appliances: Exhaust fan
- Heating Details: Central
- Living Area Meters: 259.29
- Interior Features: Ceiling fans(s), solid surface counters, solid wood cabinets
- Masonry - Stucco Construction
- Stucco Siding
- Attached Garage
- 2 Garage Spaces
- Community Water
- Municipal Sewer
- Subdivision: Deer Creek West
- Road Surface: Asphalt
- Roof: Shingle
- Exterior Features: Lighting, rain gutters, sidewalk
- Utilities: BB/HS Internet Available, Cable Connected, Electricity Connected, Sewer Connected
- $2,848 Total Tax
- Tax Year 2023
- $132 per month Maintenance
- HOA: Don Asher Management
- Association Fee Requirement: Required
- Total Annual Fees: 1584.00
- Total Monthly Fees: 132.00
Listing data is deemed reliable but is NOT guaranteed accurate.
|



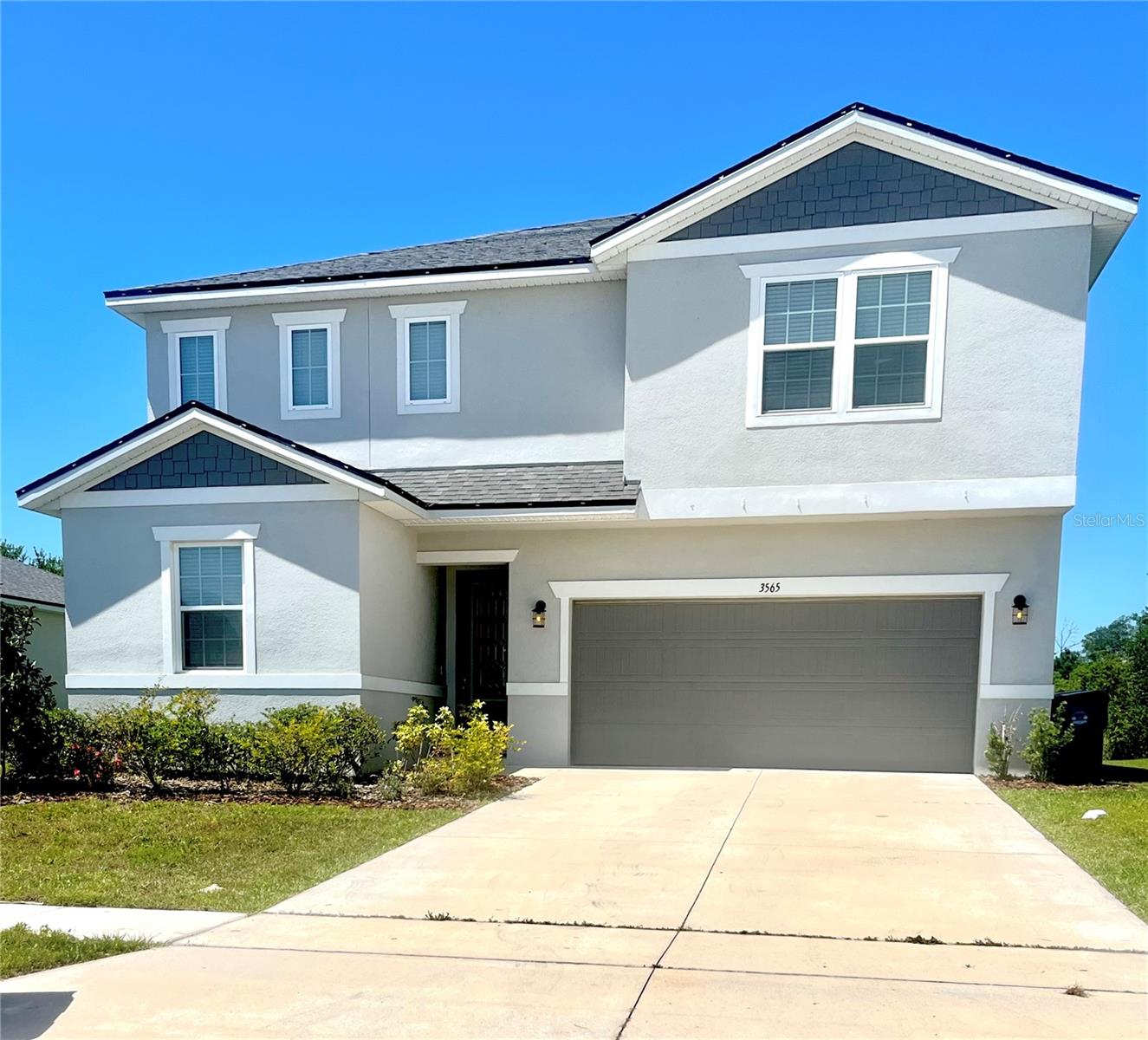

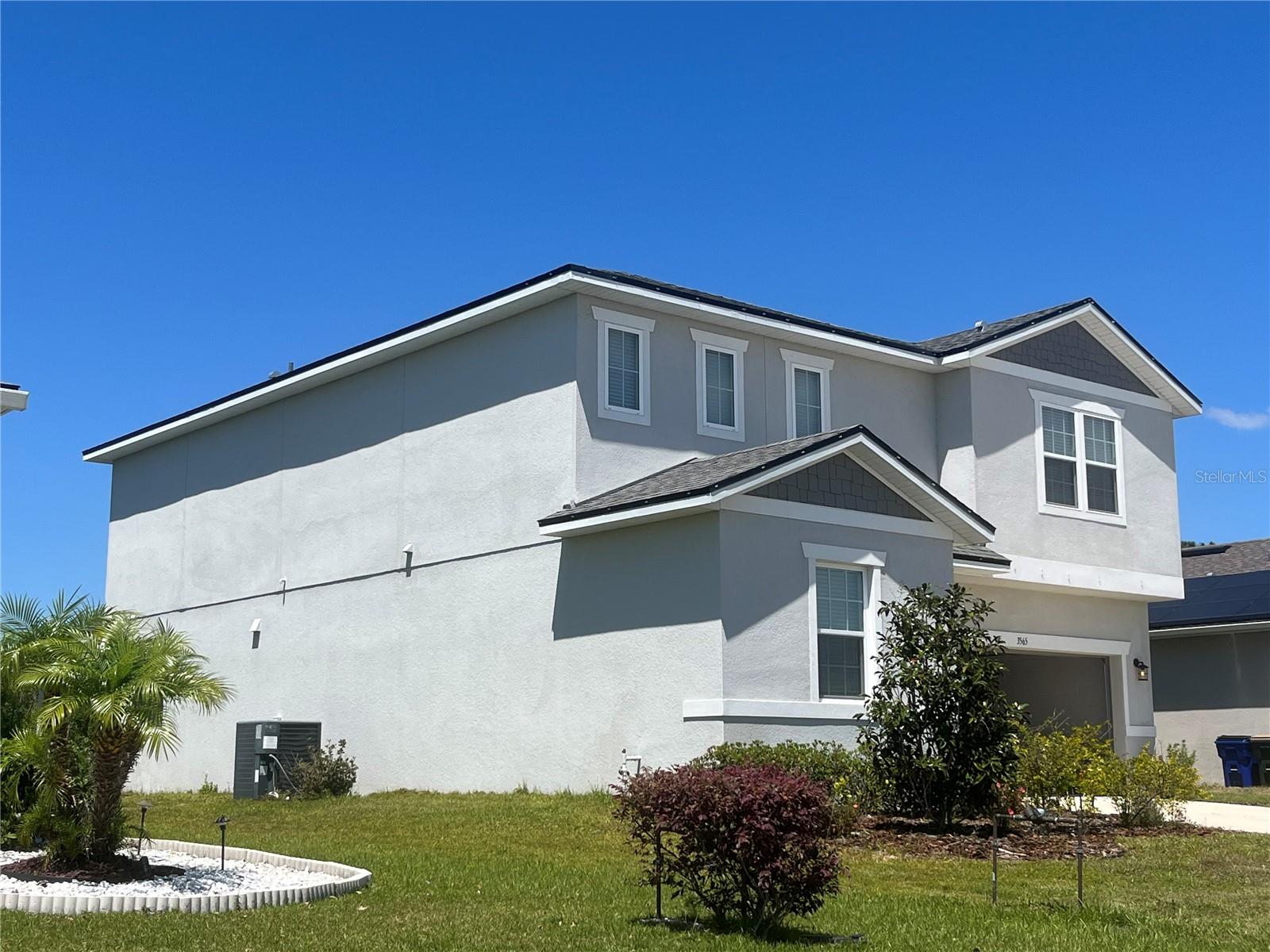 ;
;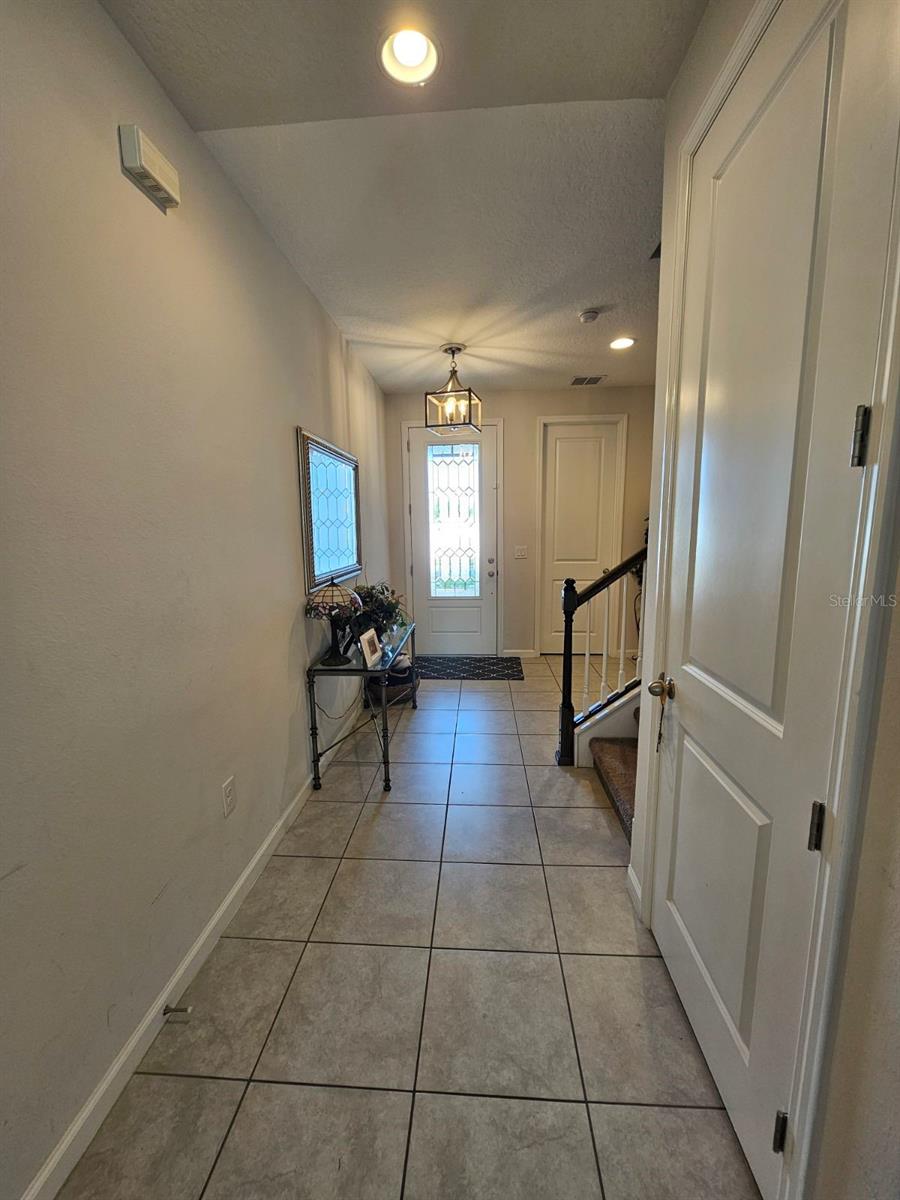 ;
;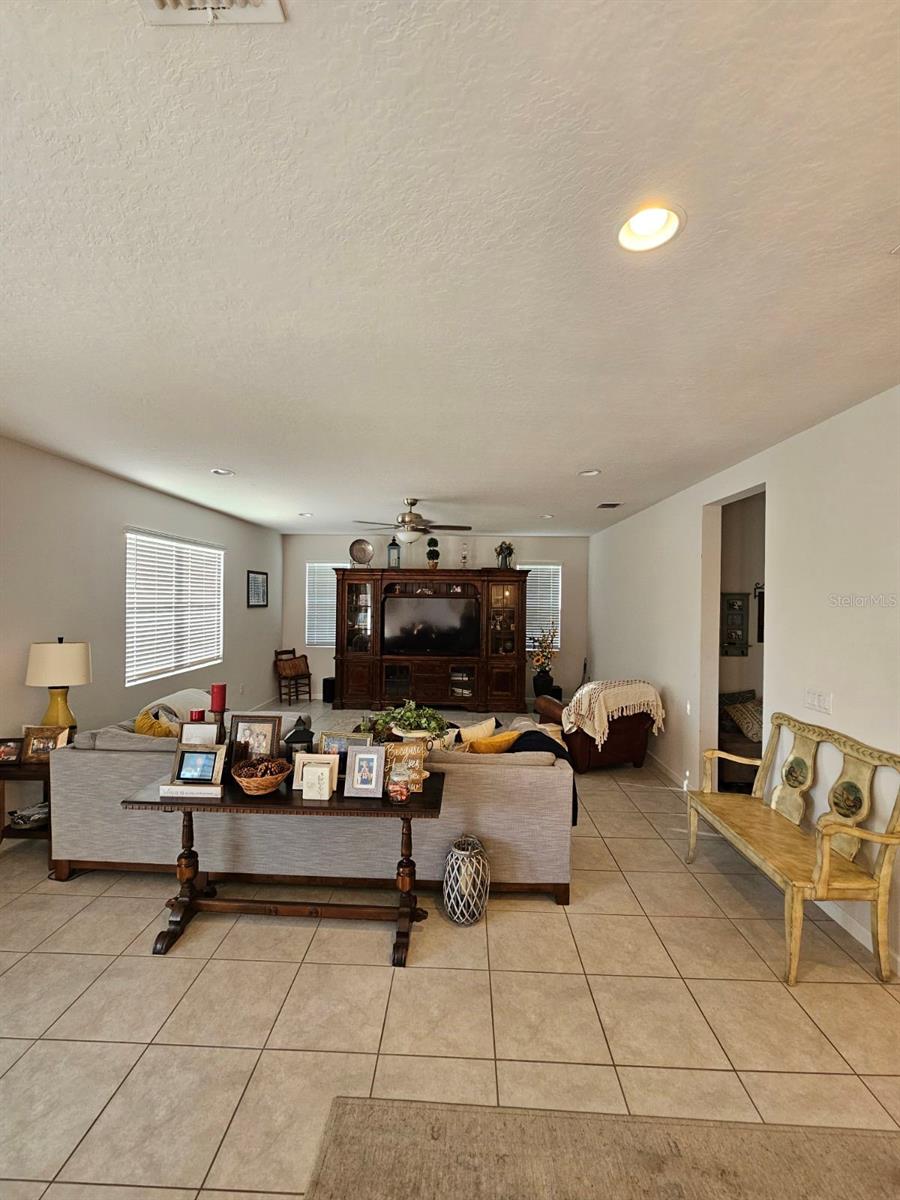 ;
;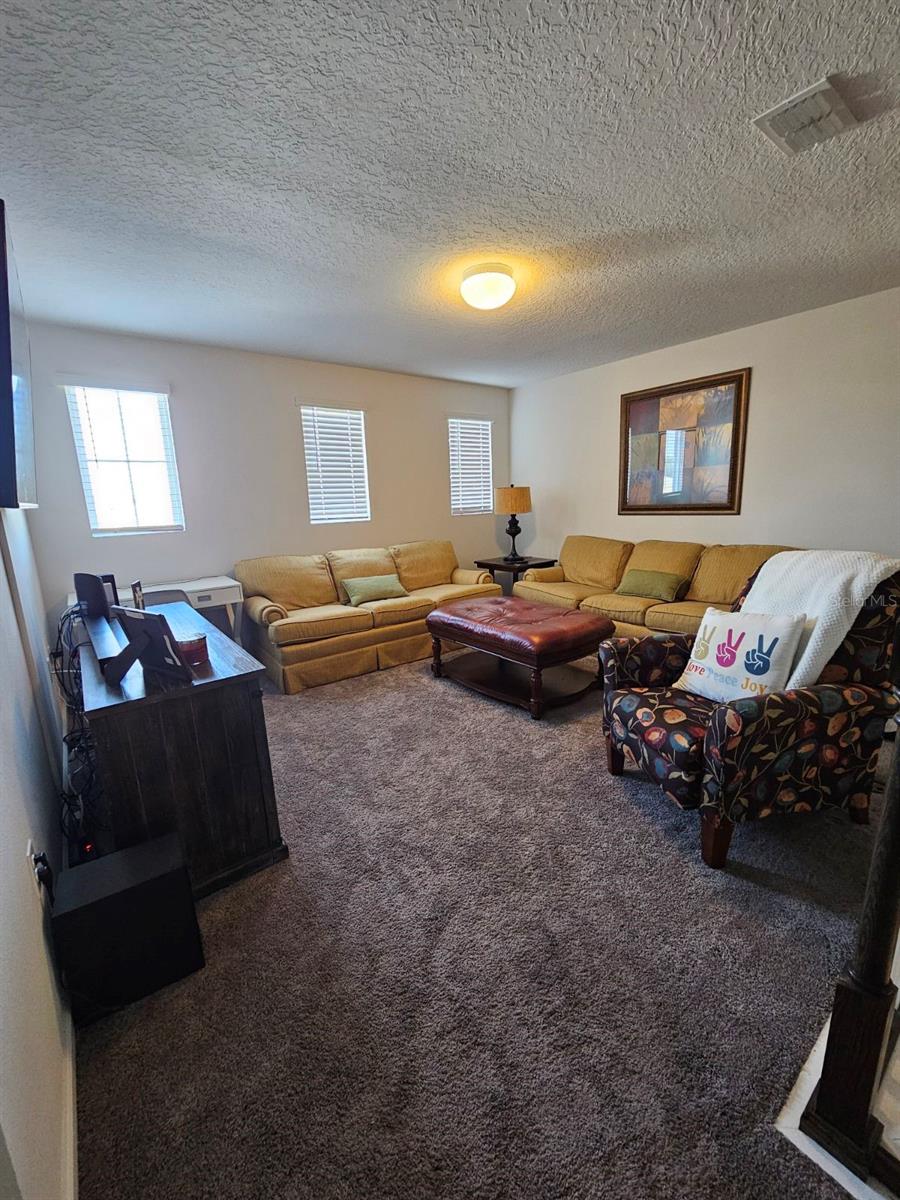 ;
;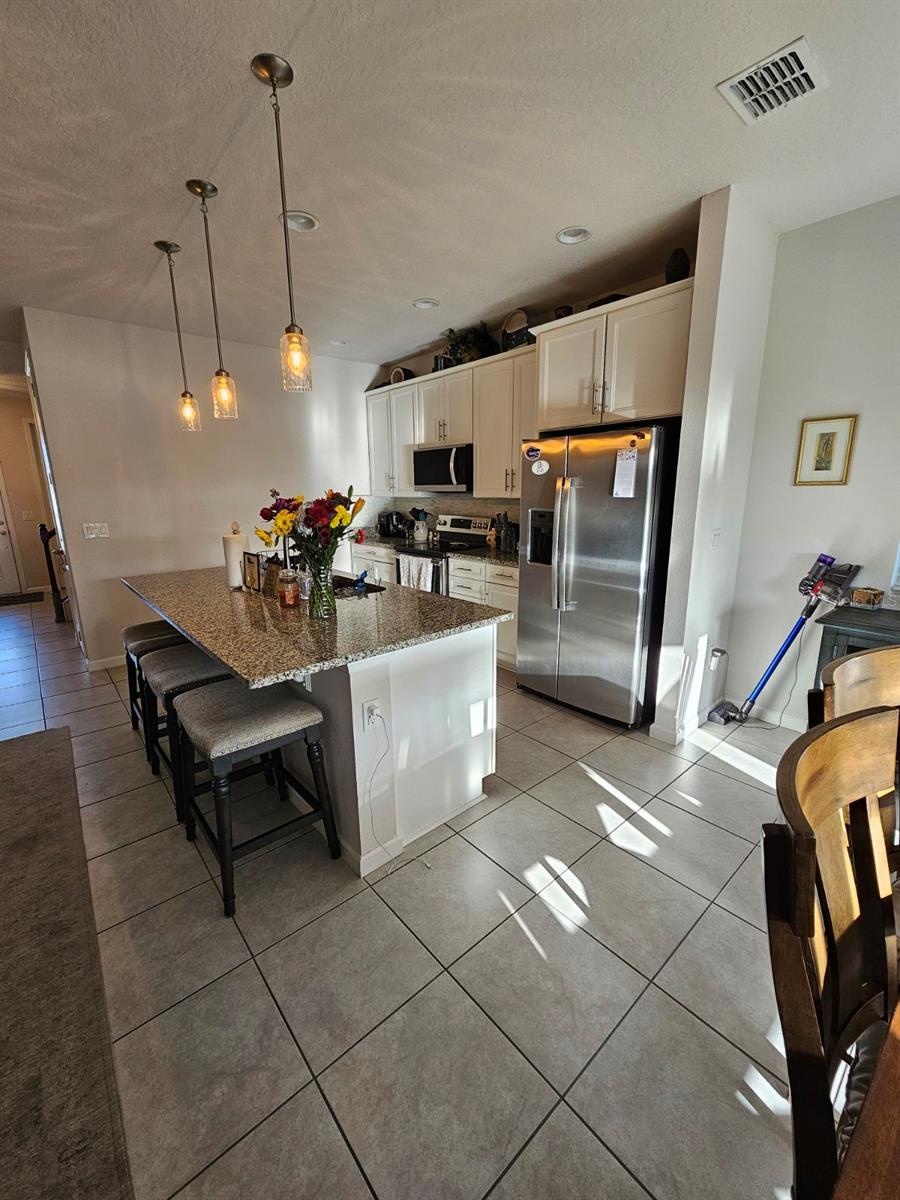 ;
;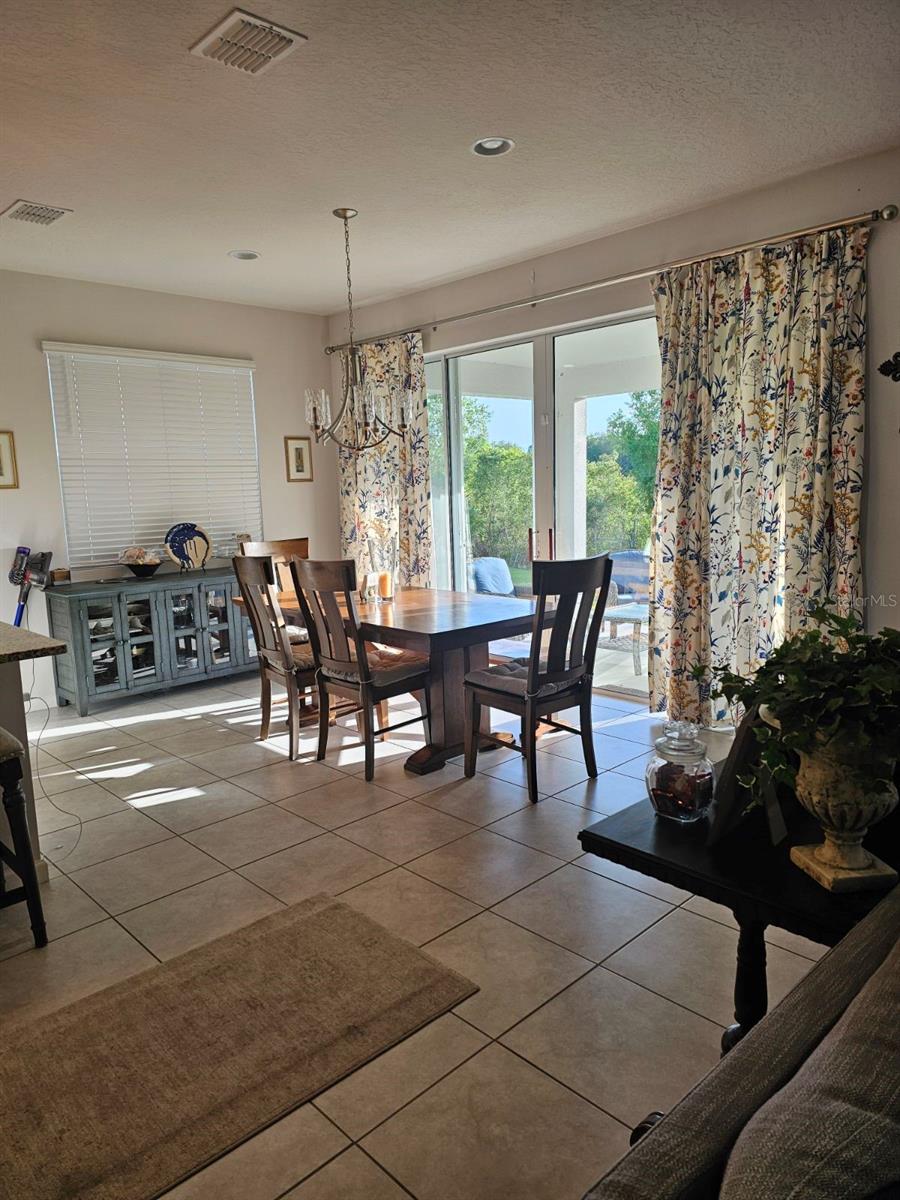 ;
;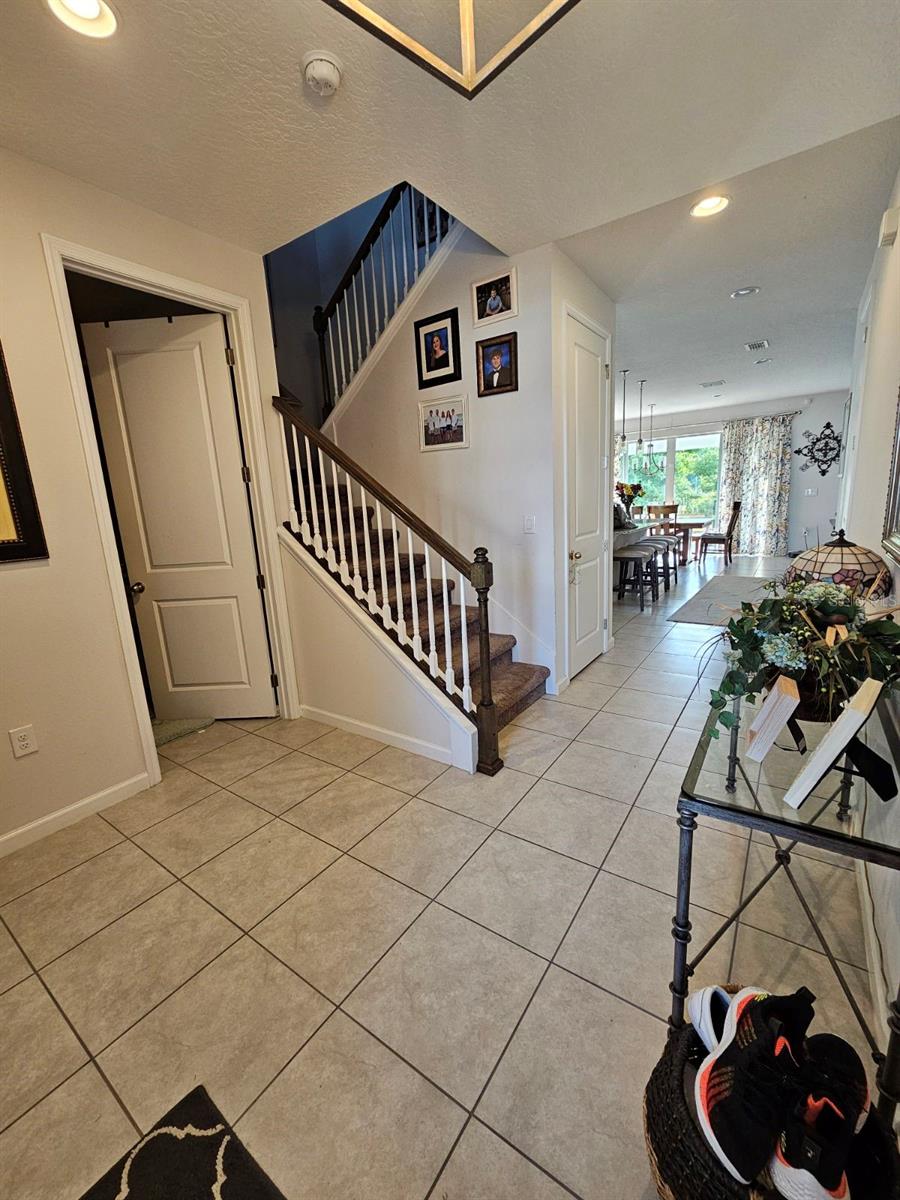 ;
;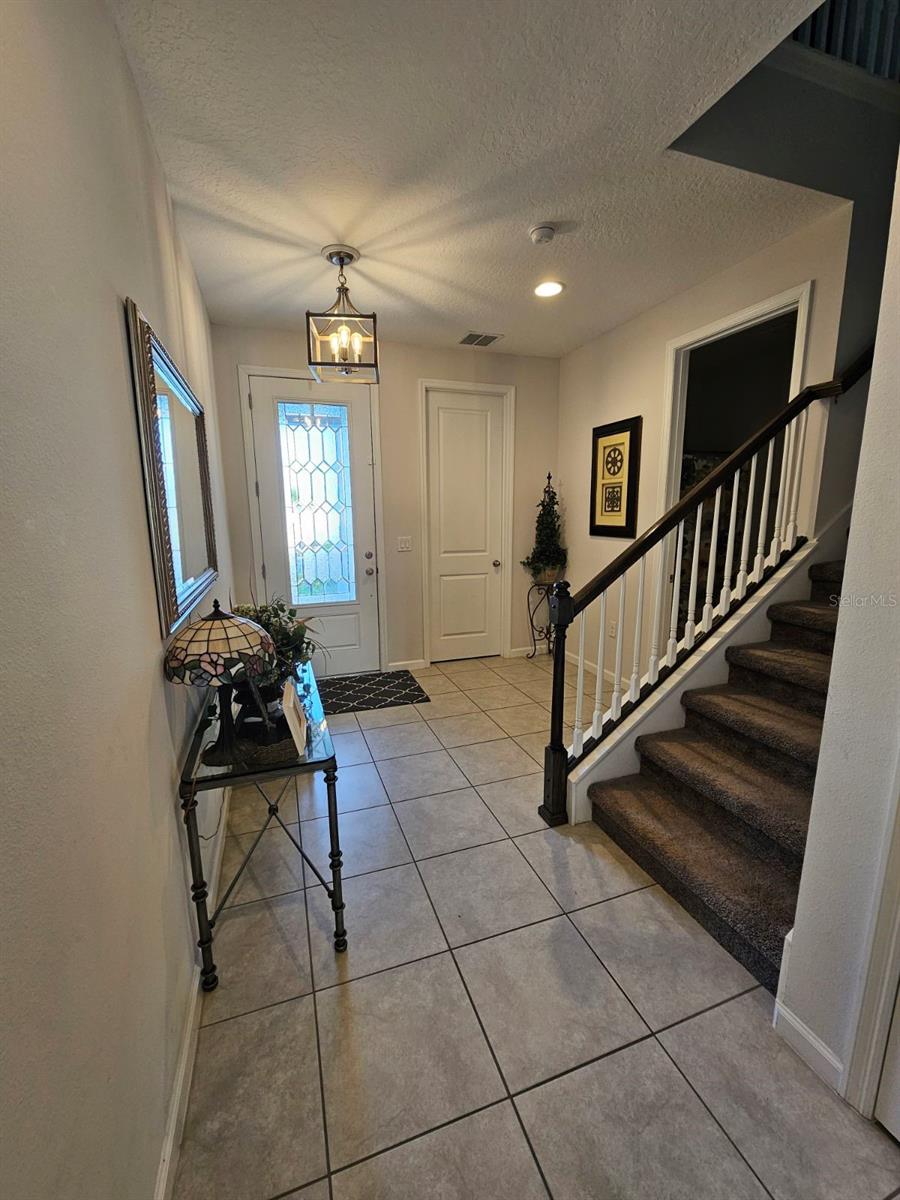 ;
;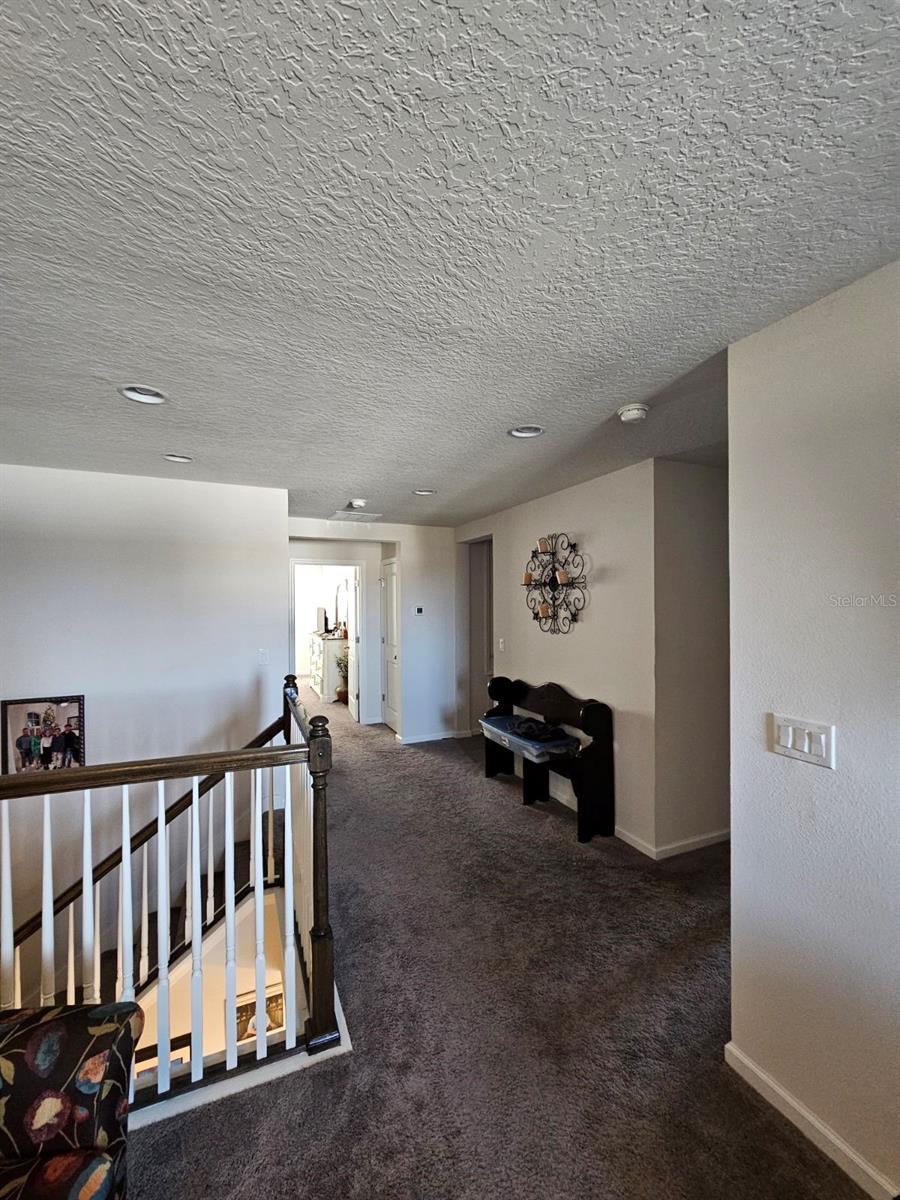 ;
;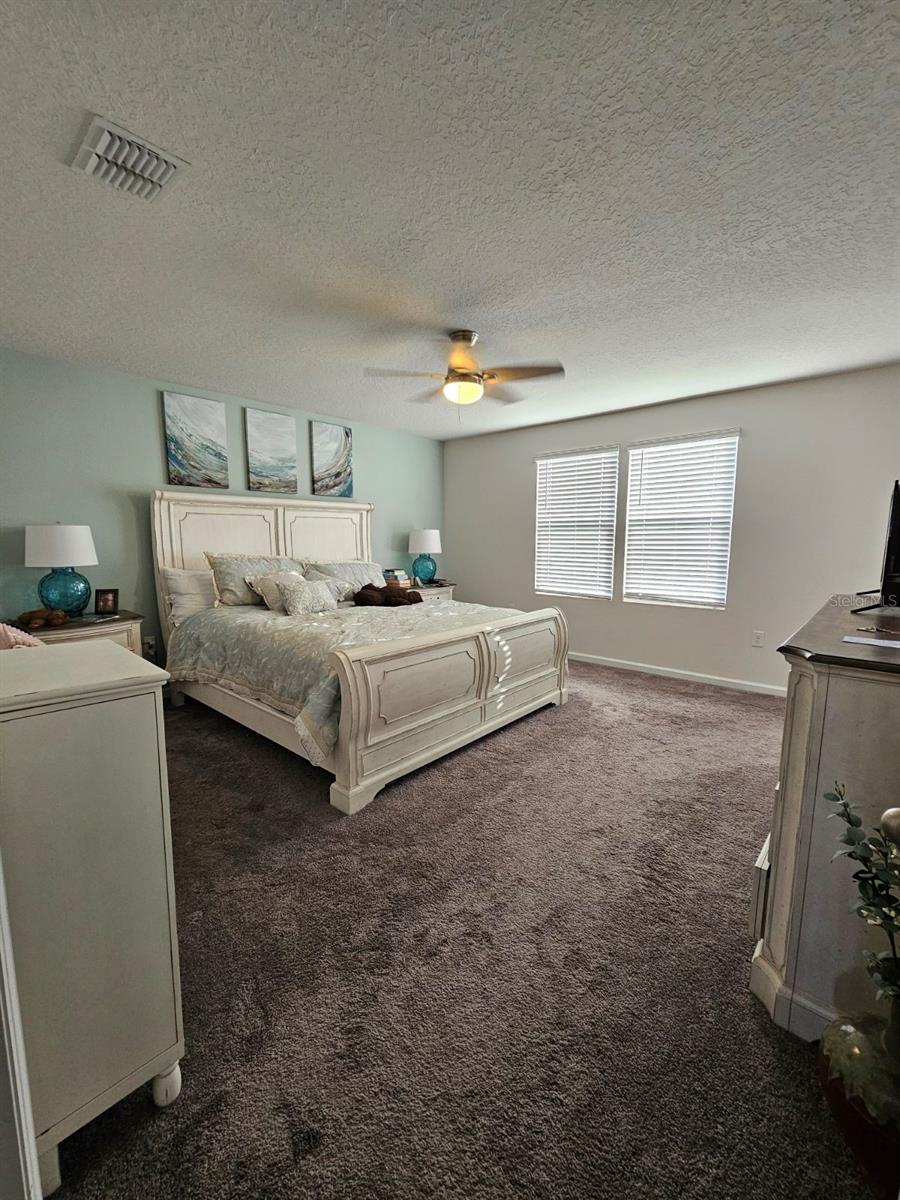 ;
;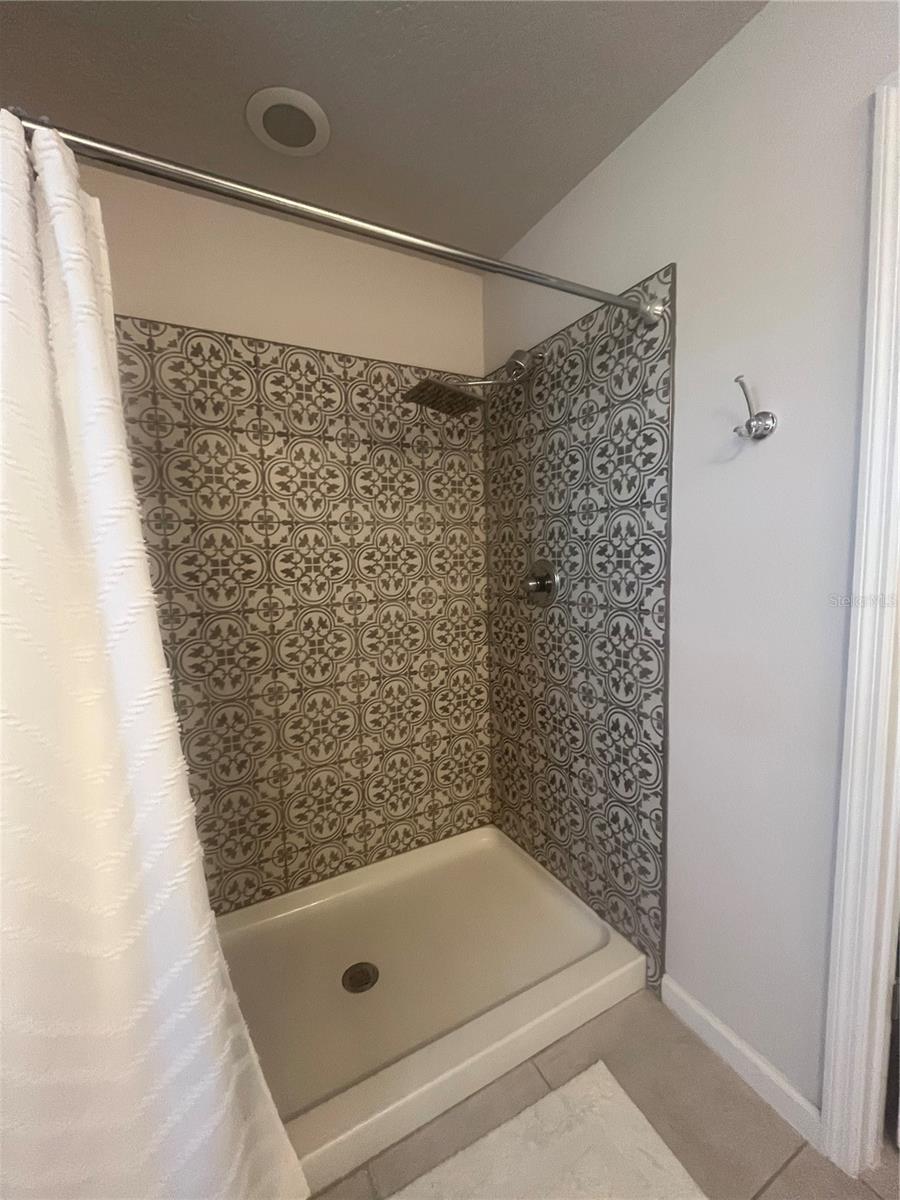 ;
;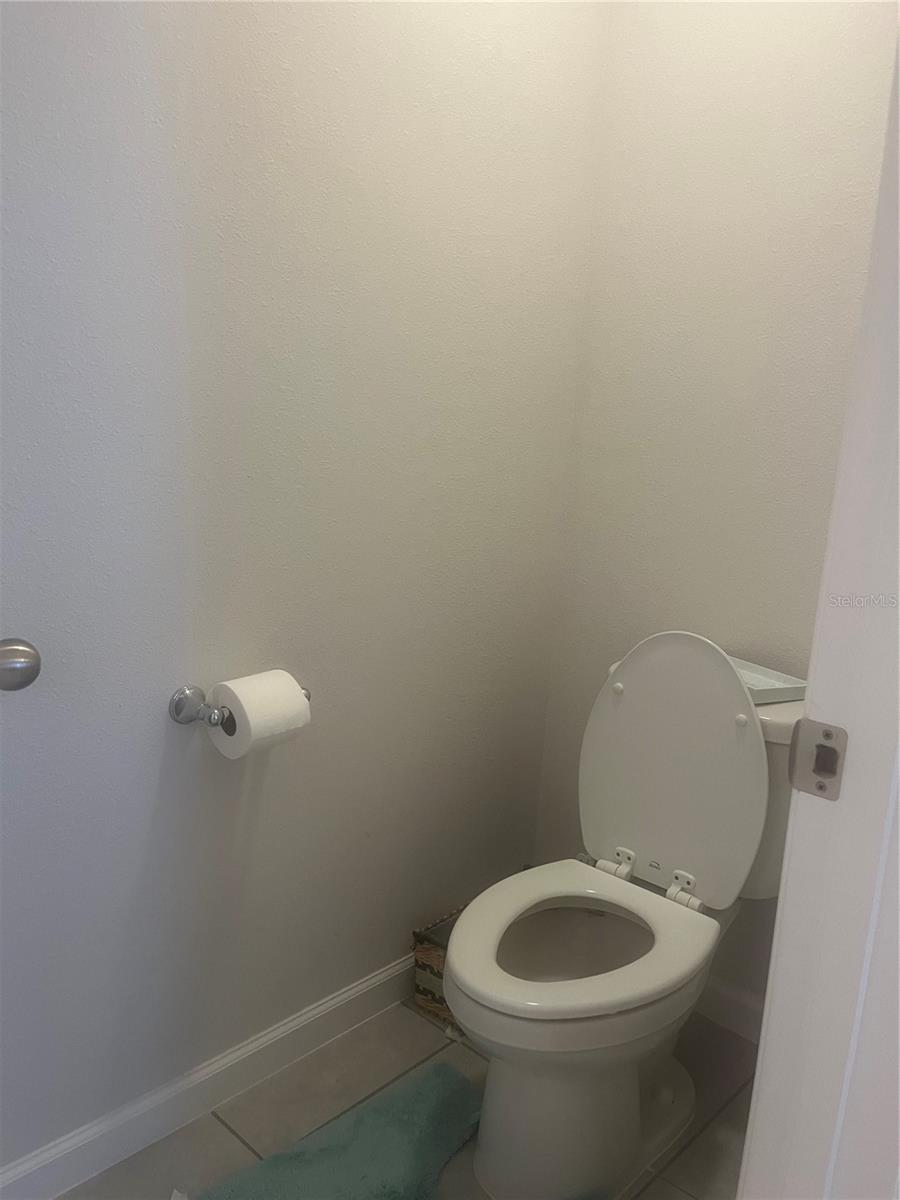 ;
;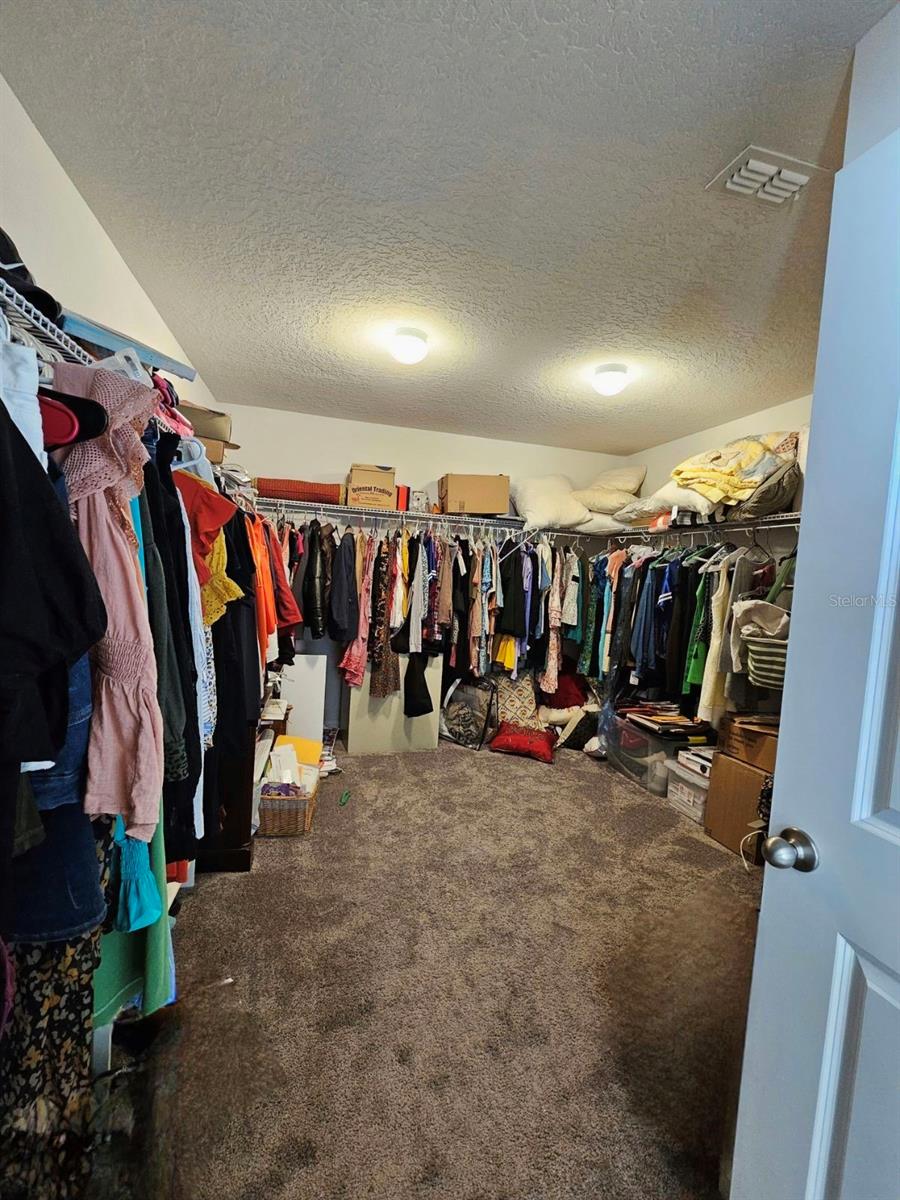 ;
;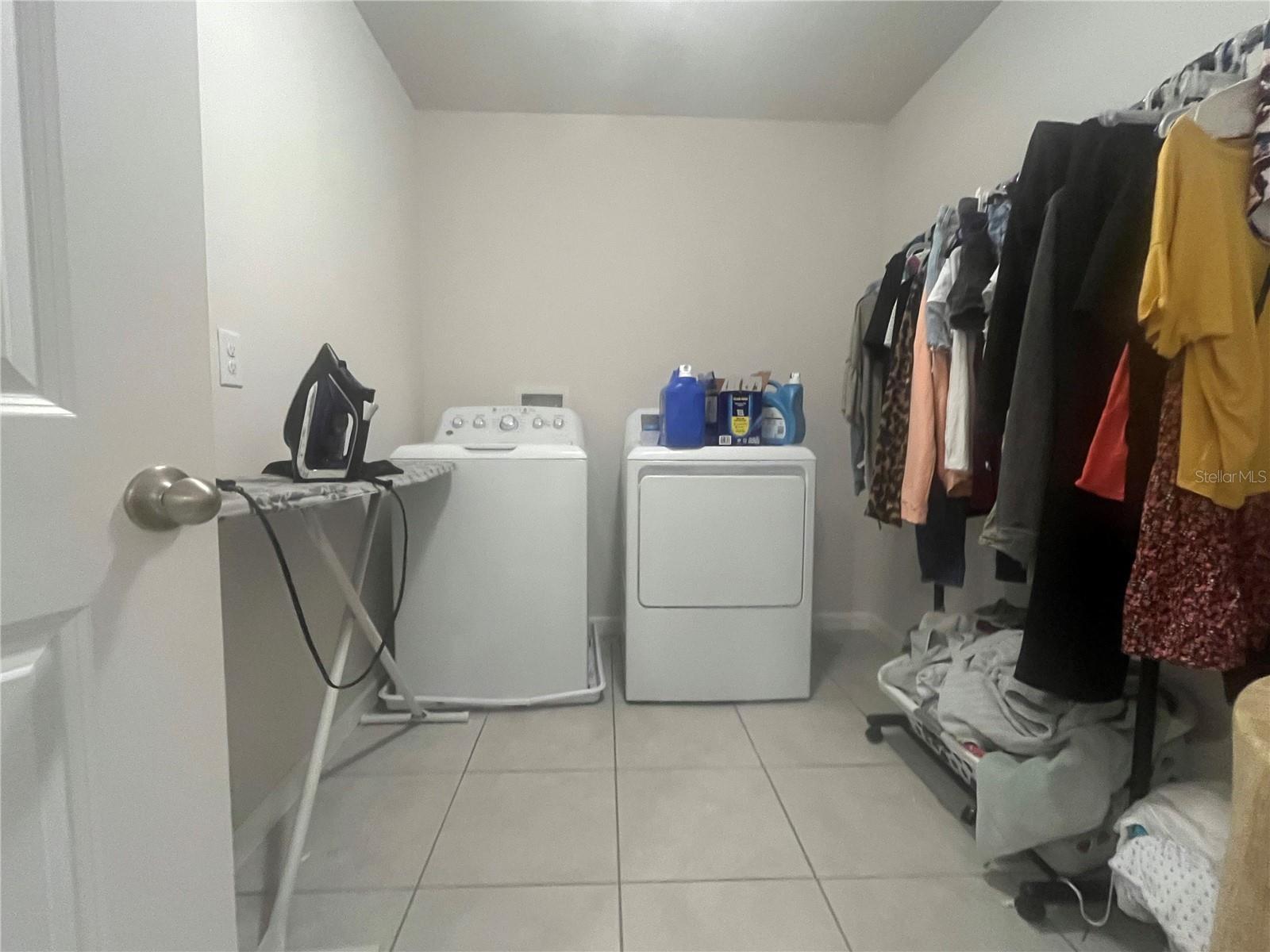 ;
;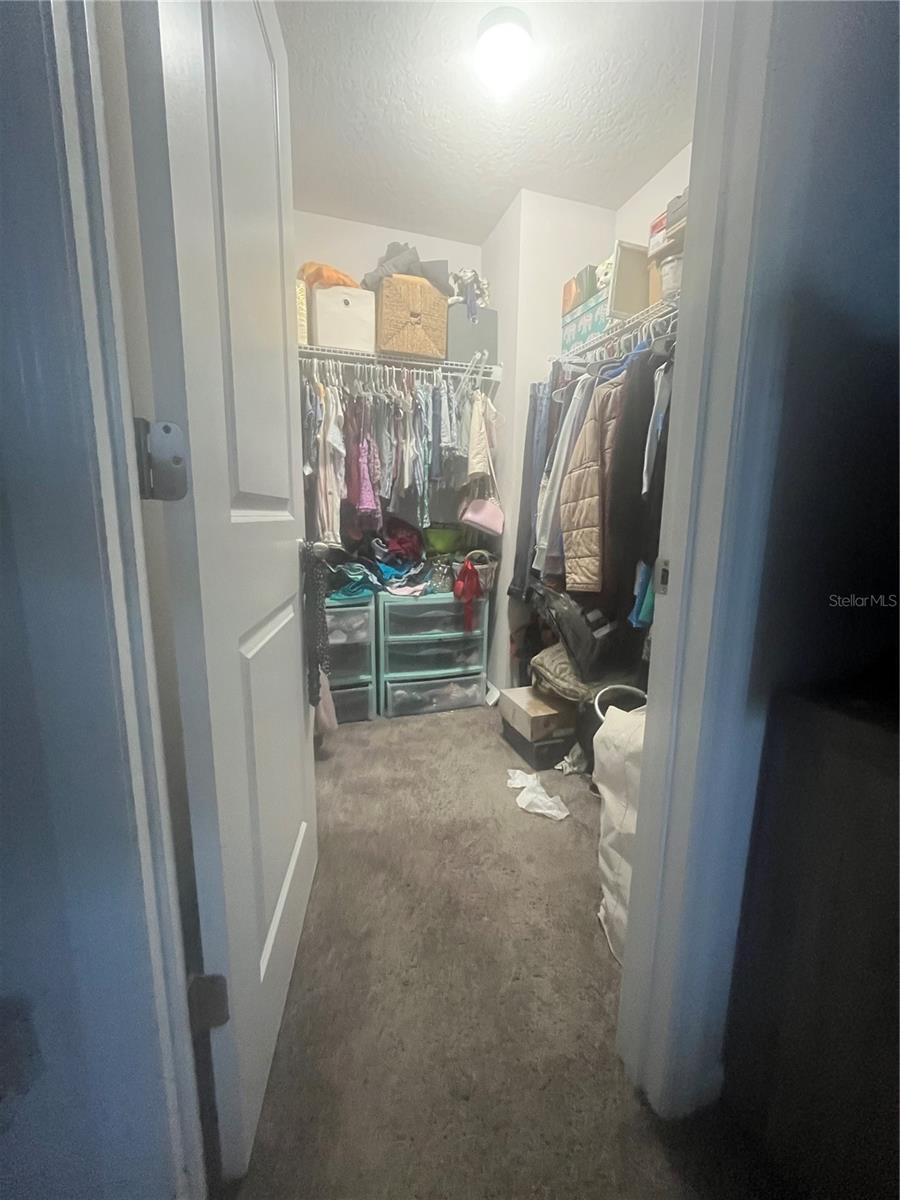 ;
;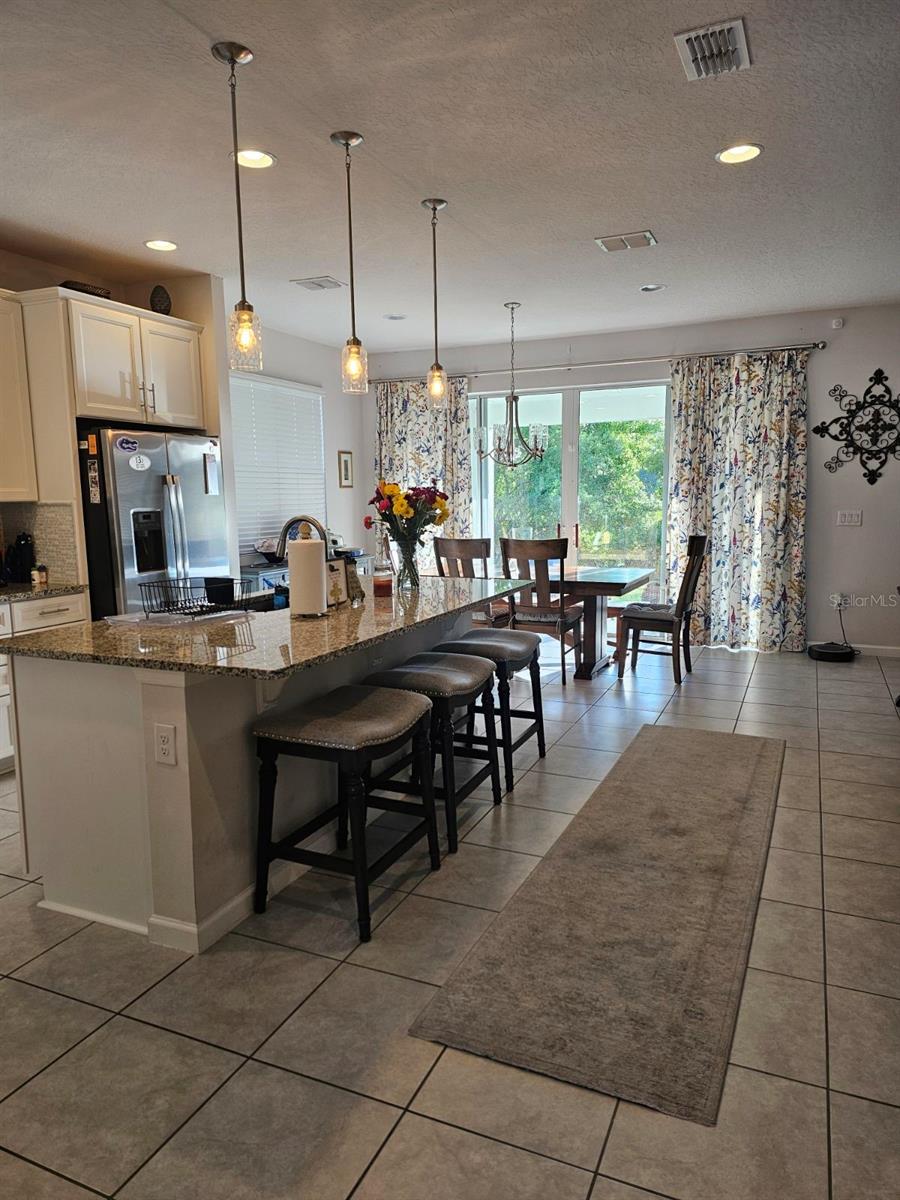 ;
;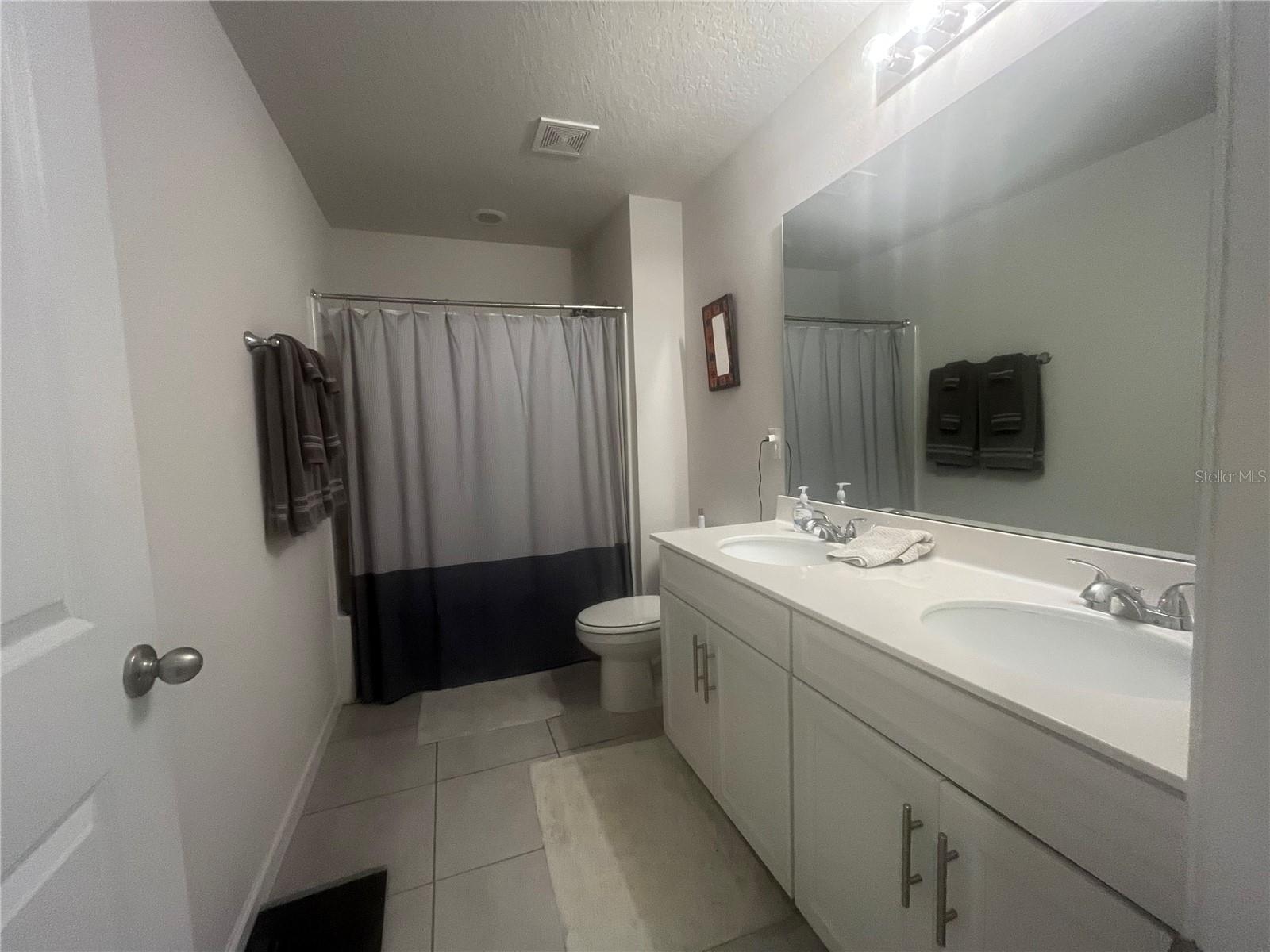 ;
;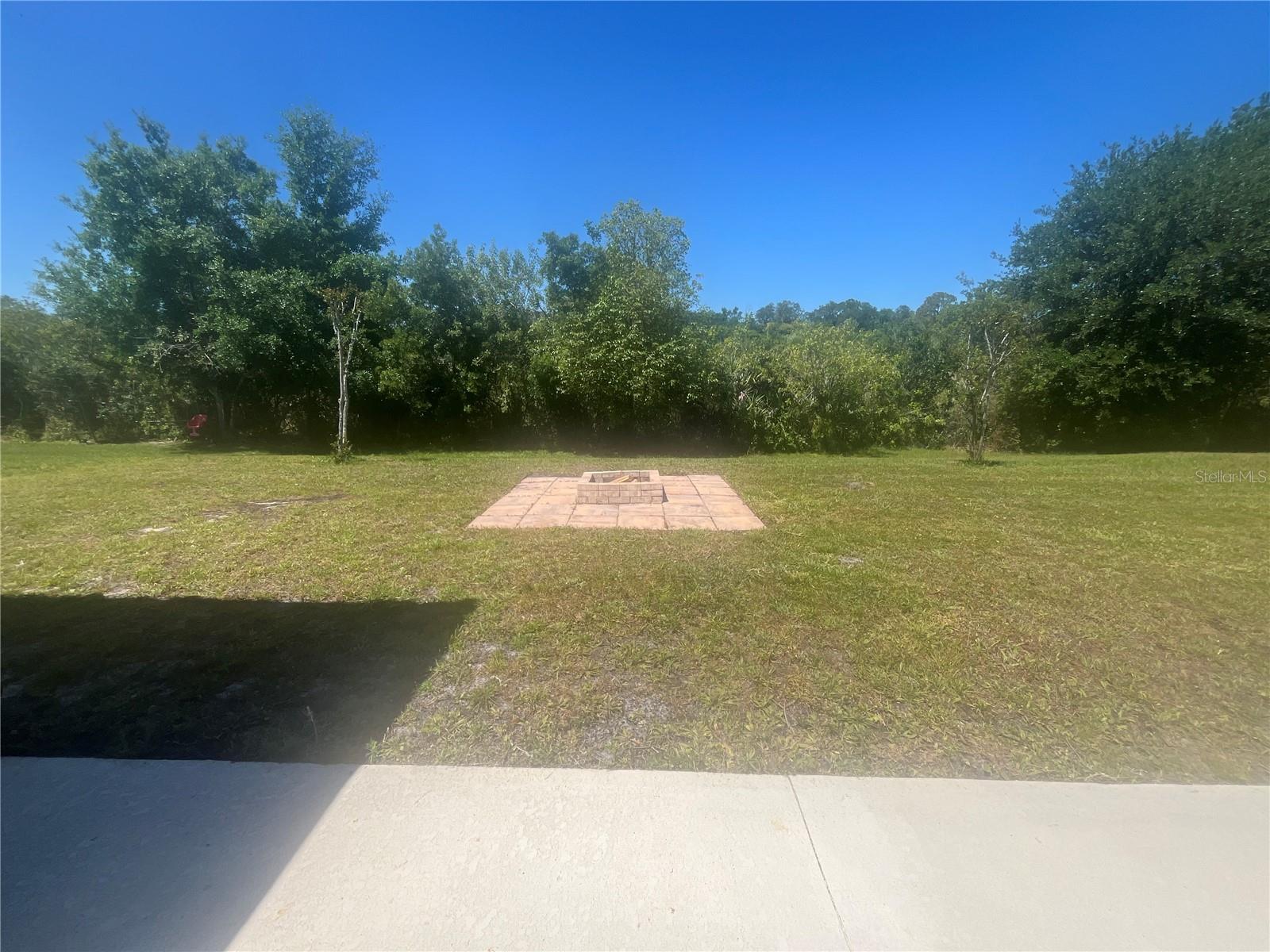 ;
;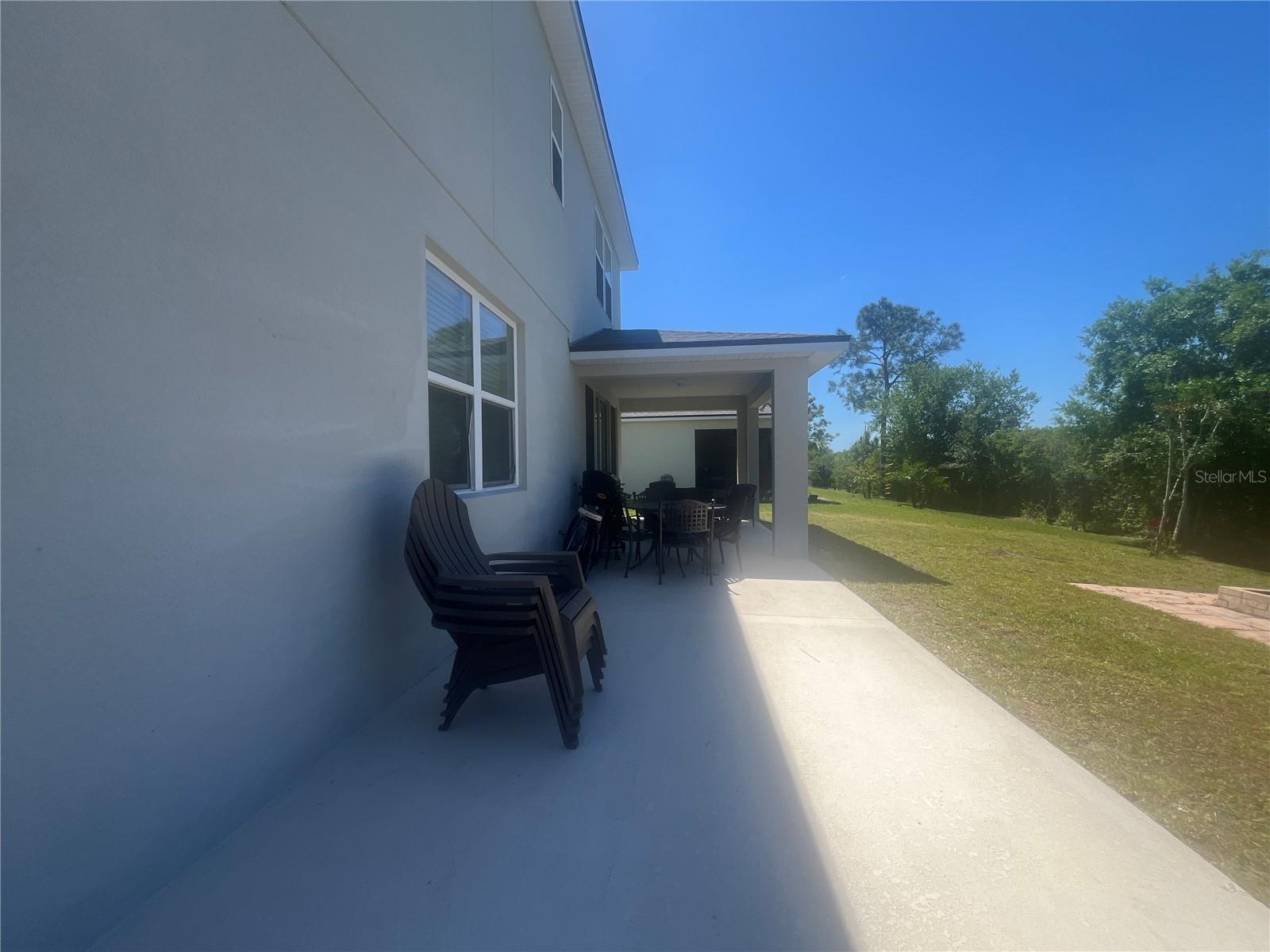 ;
;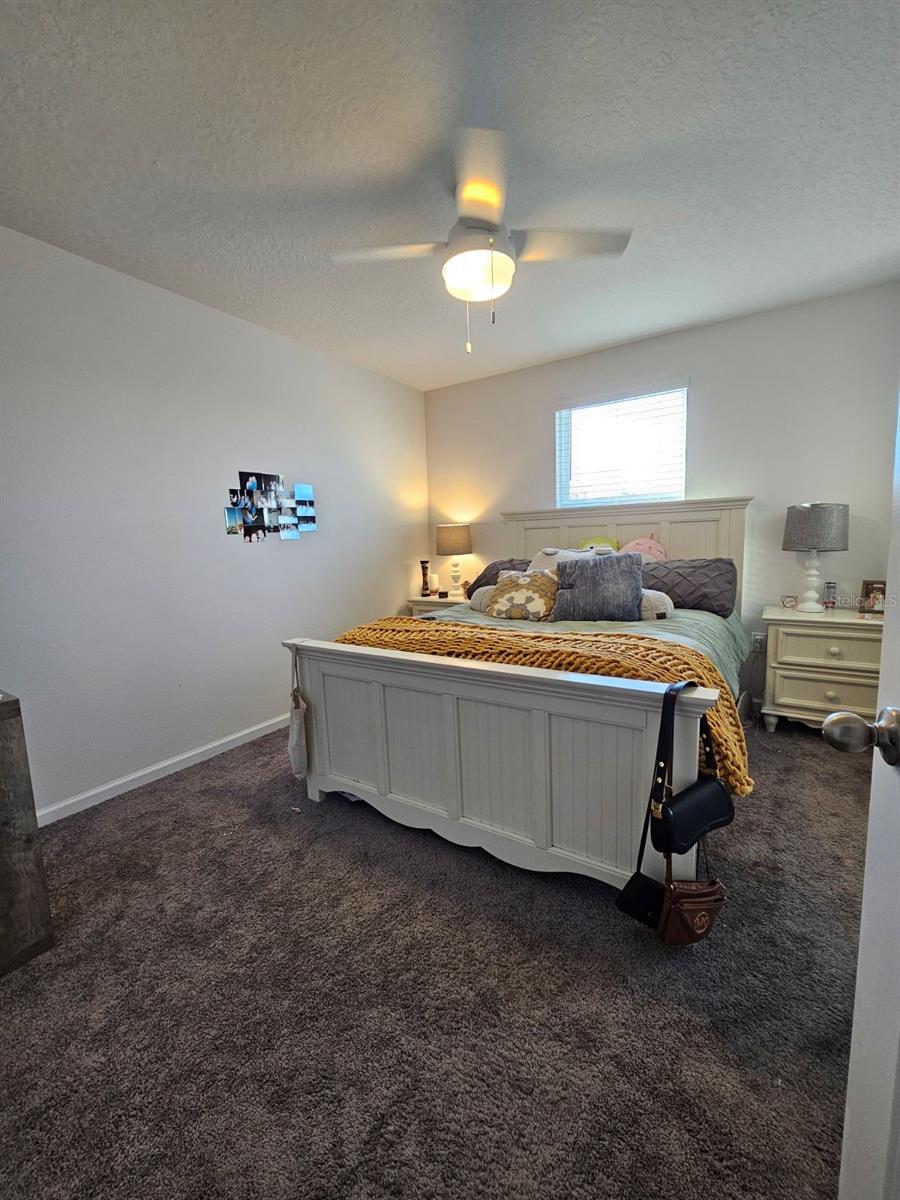 ;
;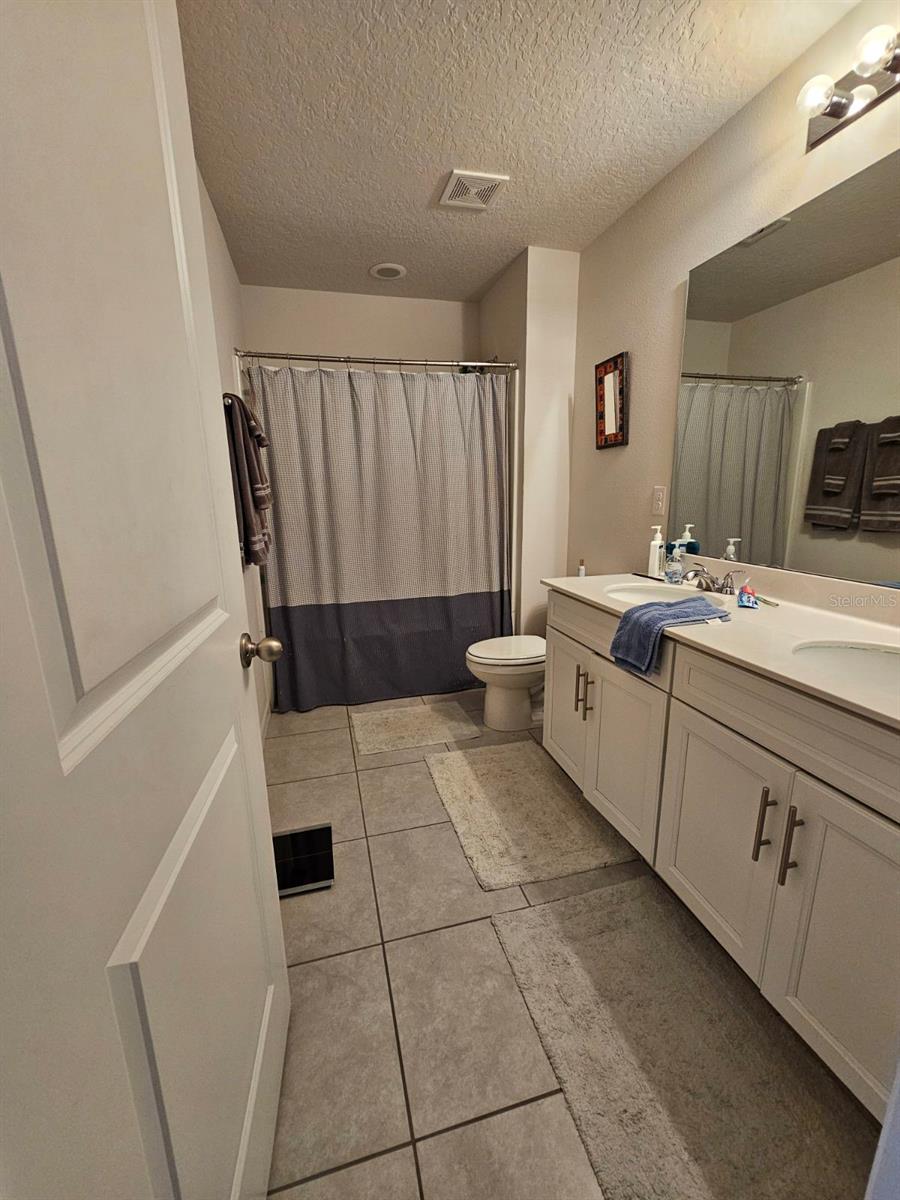 ;
;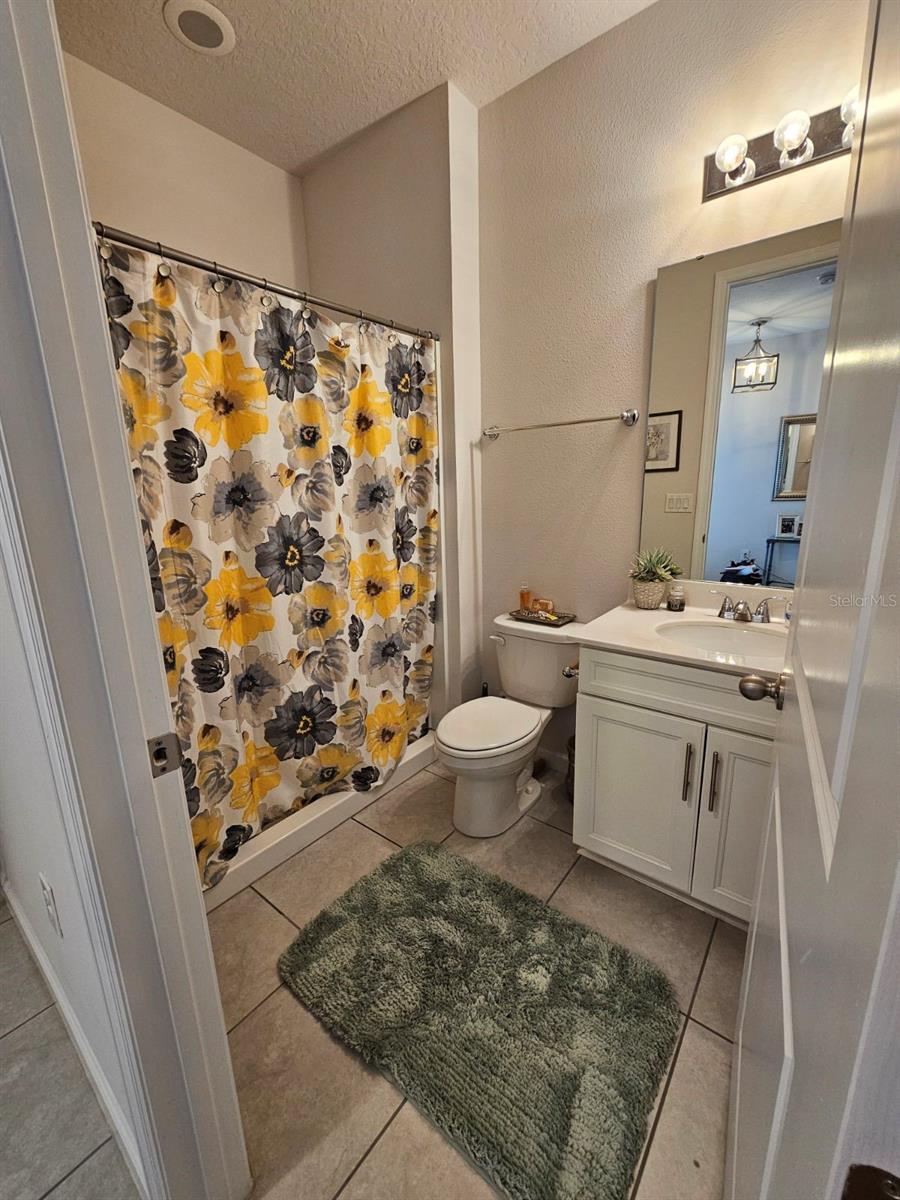 ;
;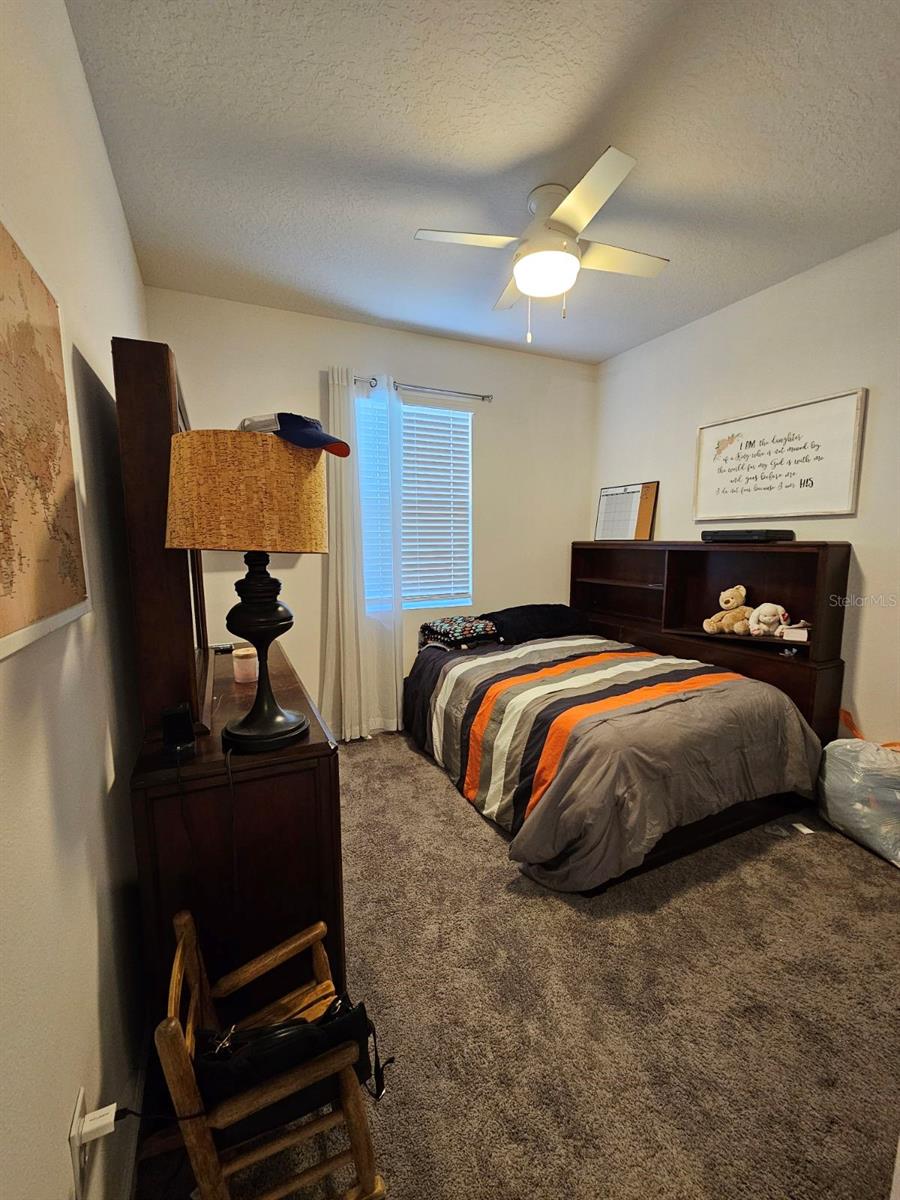 ;
;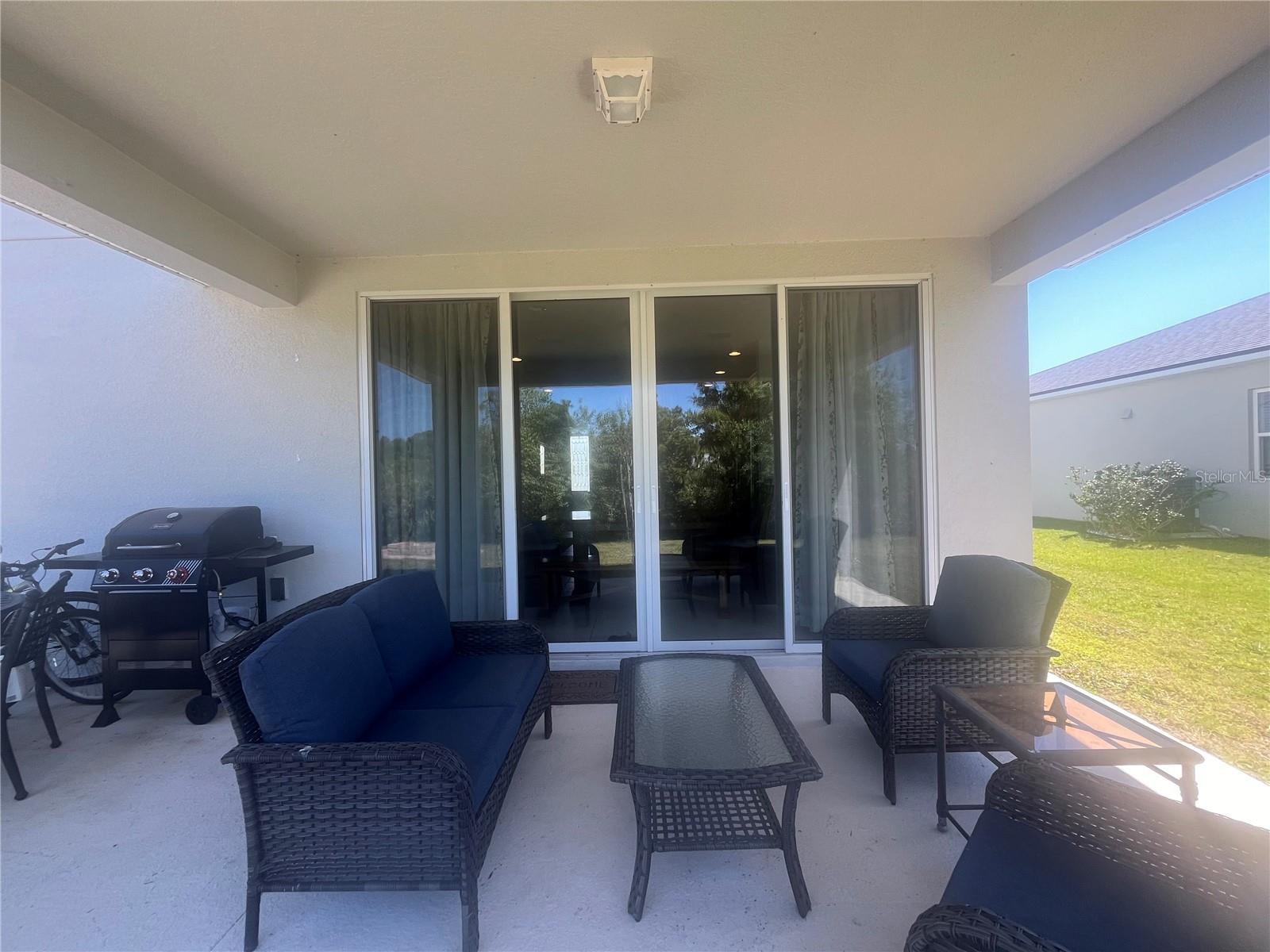 ;
;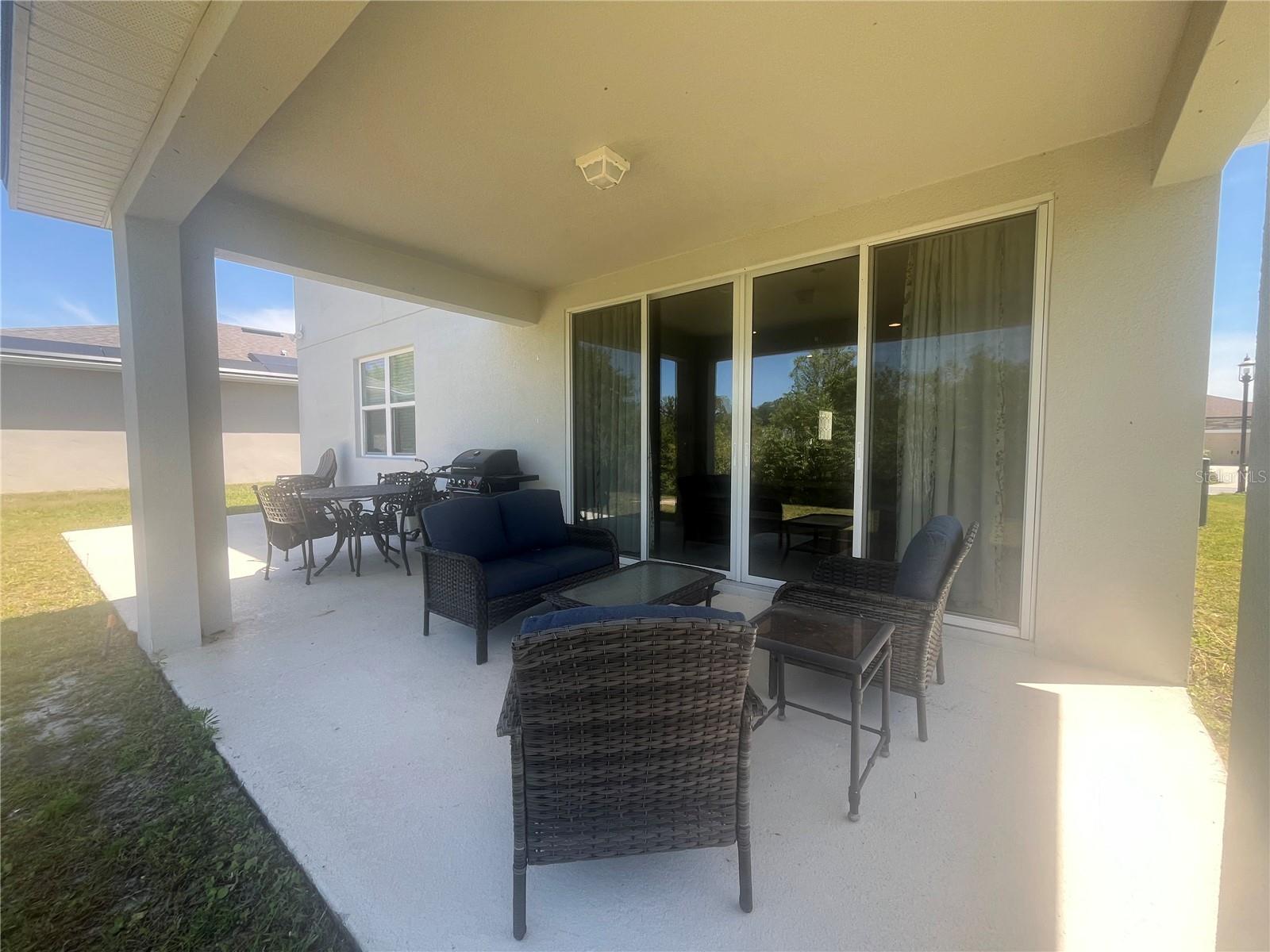 ;
;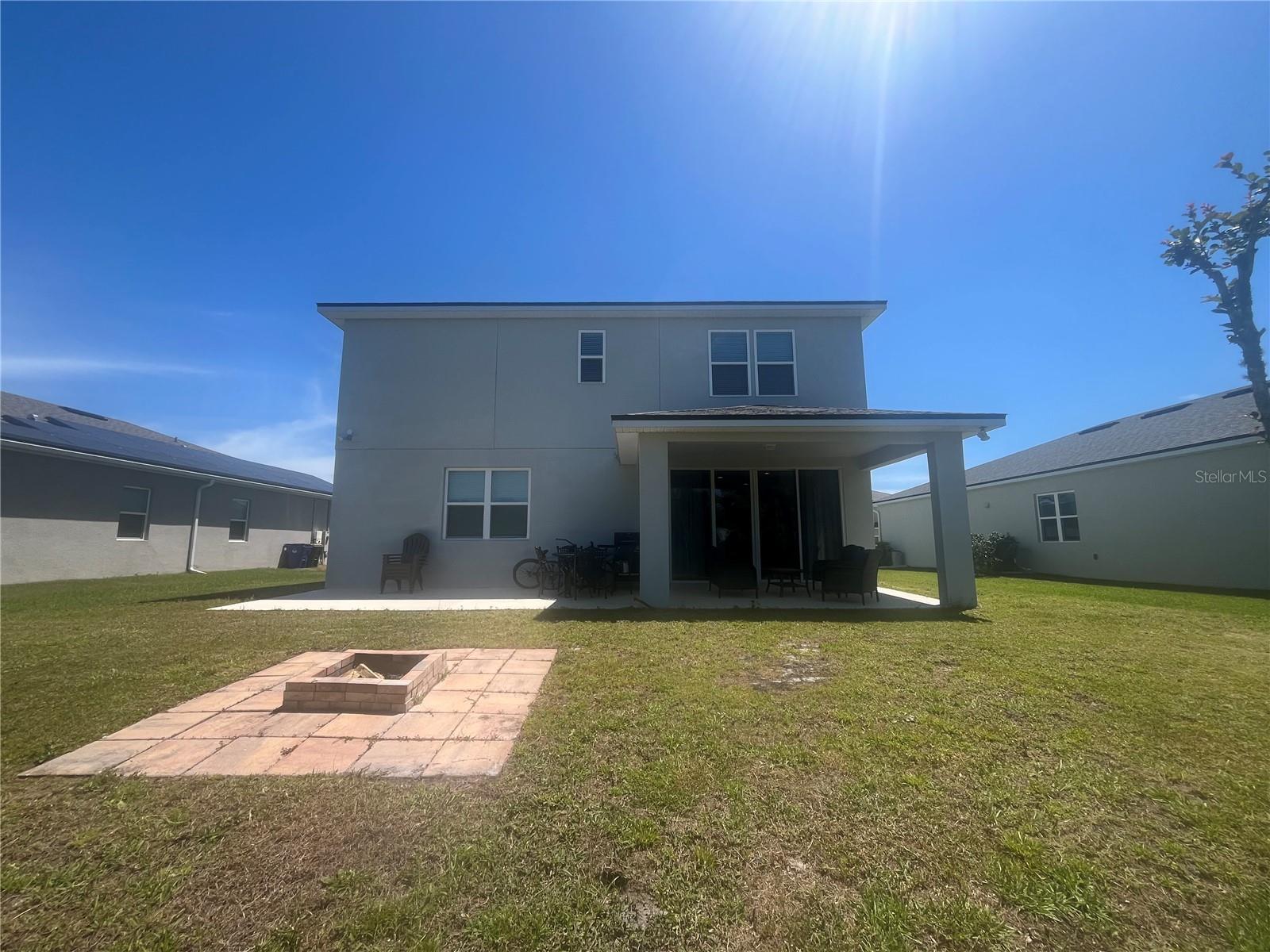 ;
;